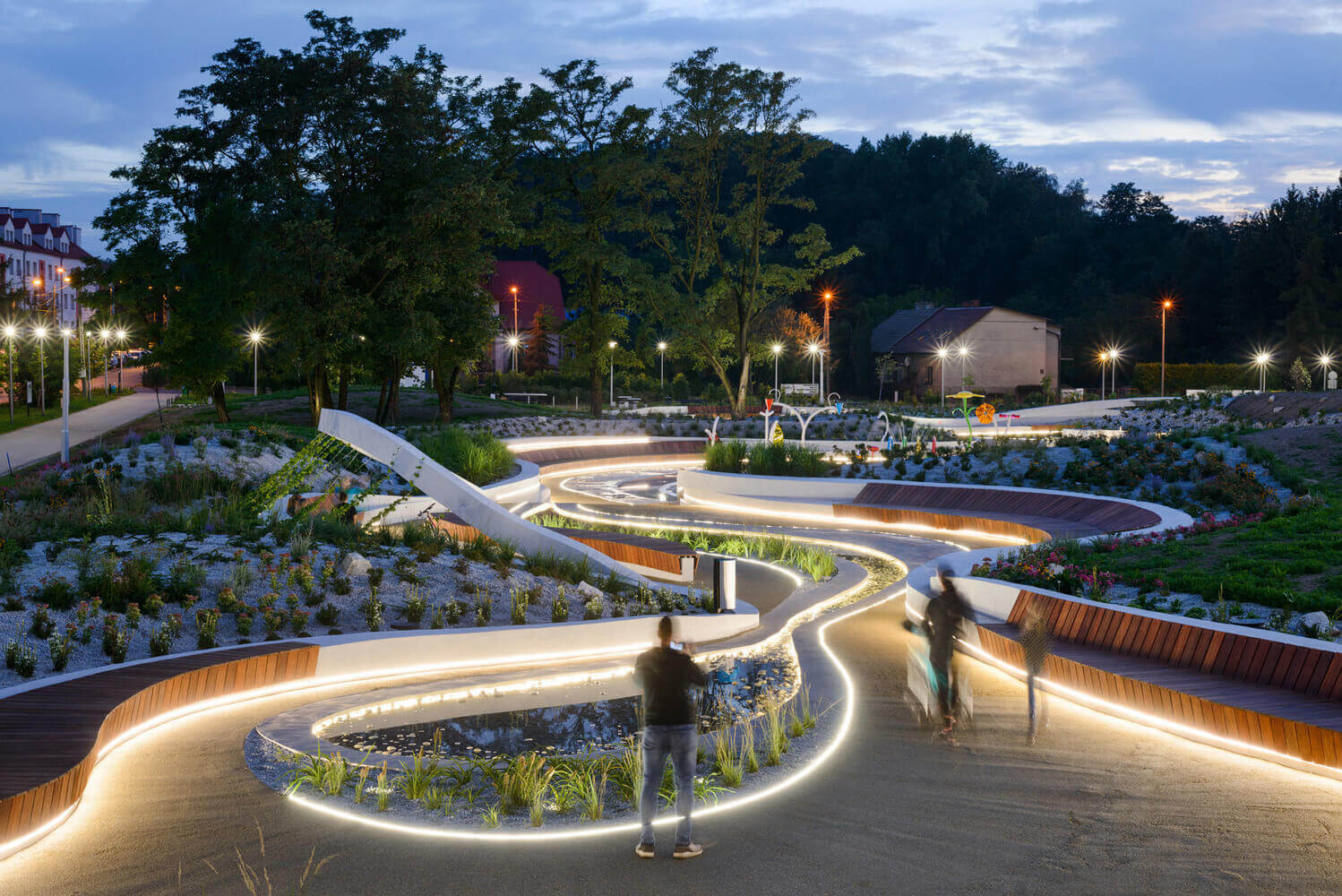
The playground is entwined with shallow streams, acting as a footbath pool. Floors pattern refers to spiraling water and makes a background for colorful water toys. Around the water playground, there are benches and seats for parents. That helps them taking care of their playing children.
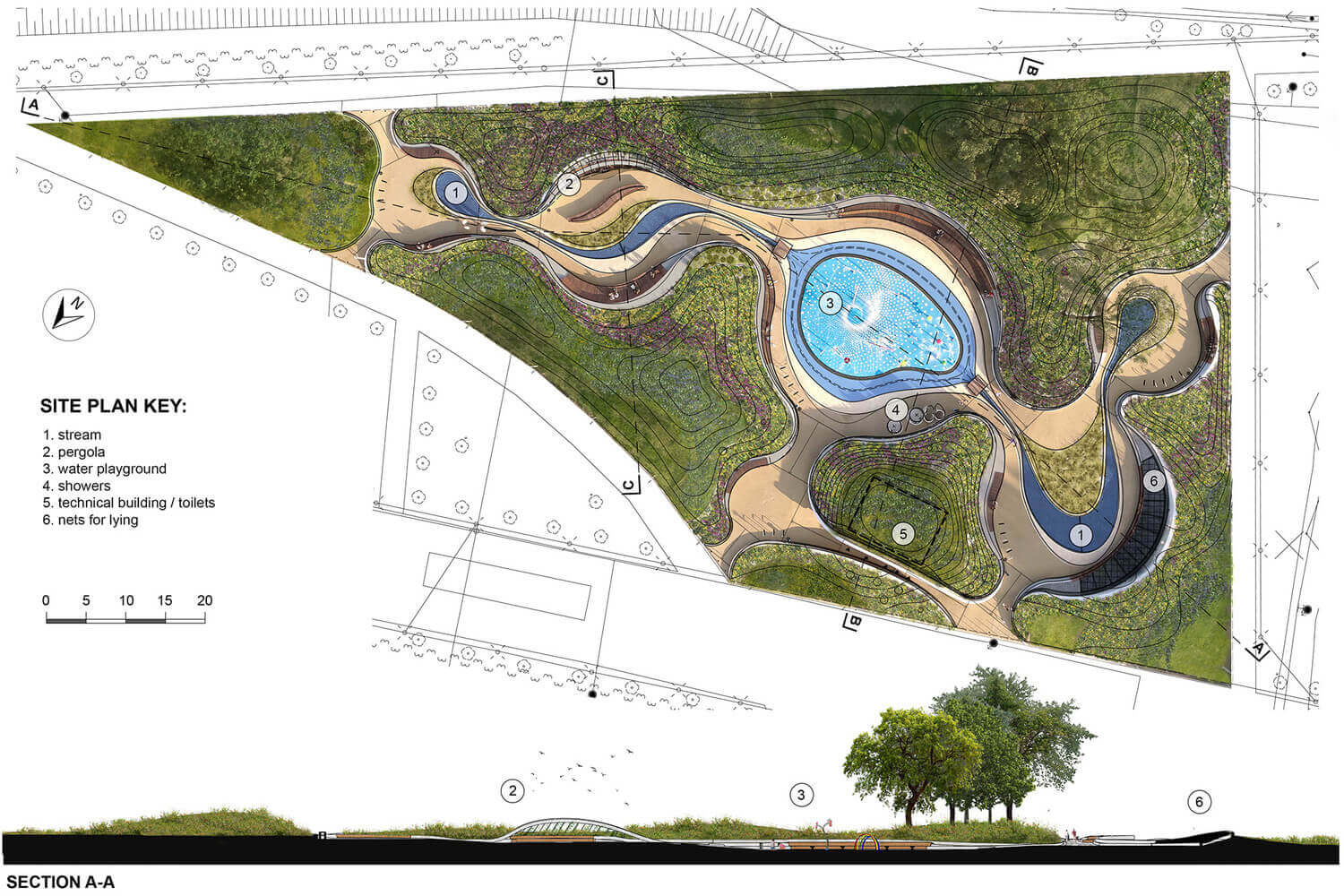
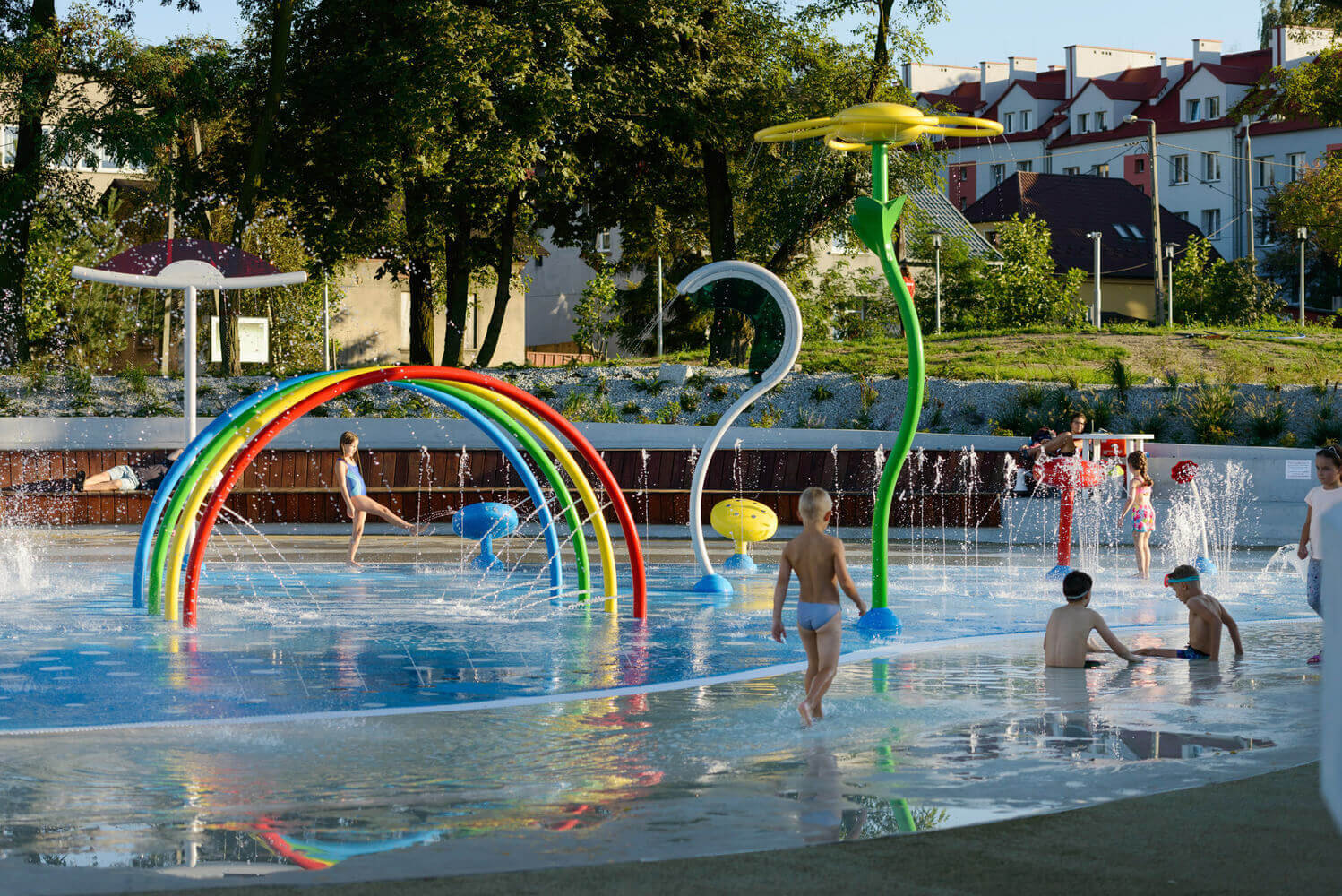
A technical building with toilets is hidden inside one of the green hills alongside the main alley. Unusual shapes of curved benches create a green and quiet place, perfect for resting, meeting with friends, and looking at the sky laying on the hanging nets.

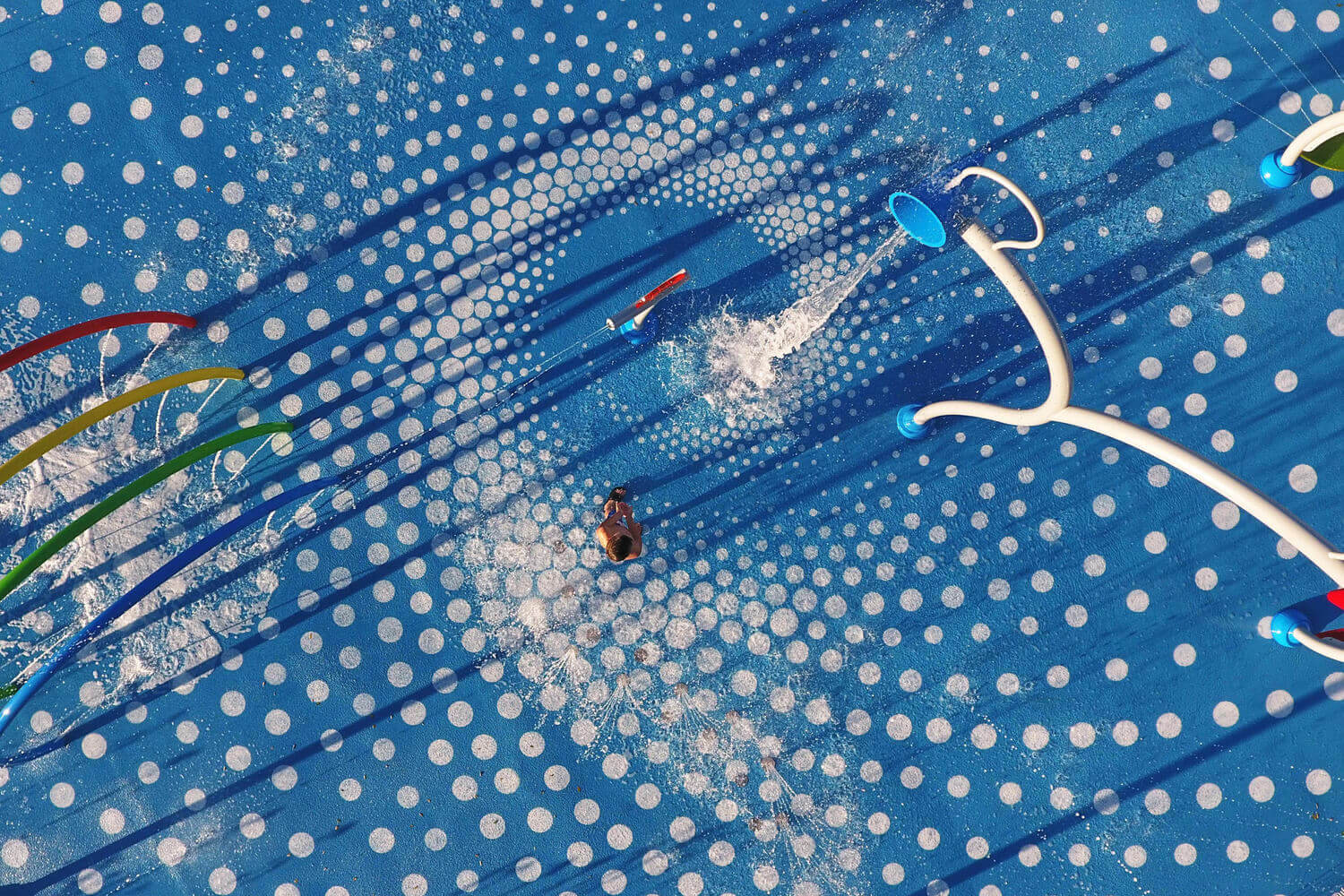
Carefully designed greenery, rustling grass, colorful bushes, and flower meadow complete the whole project. The plan assumed keeping a previous tree localization in the south part.
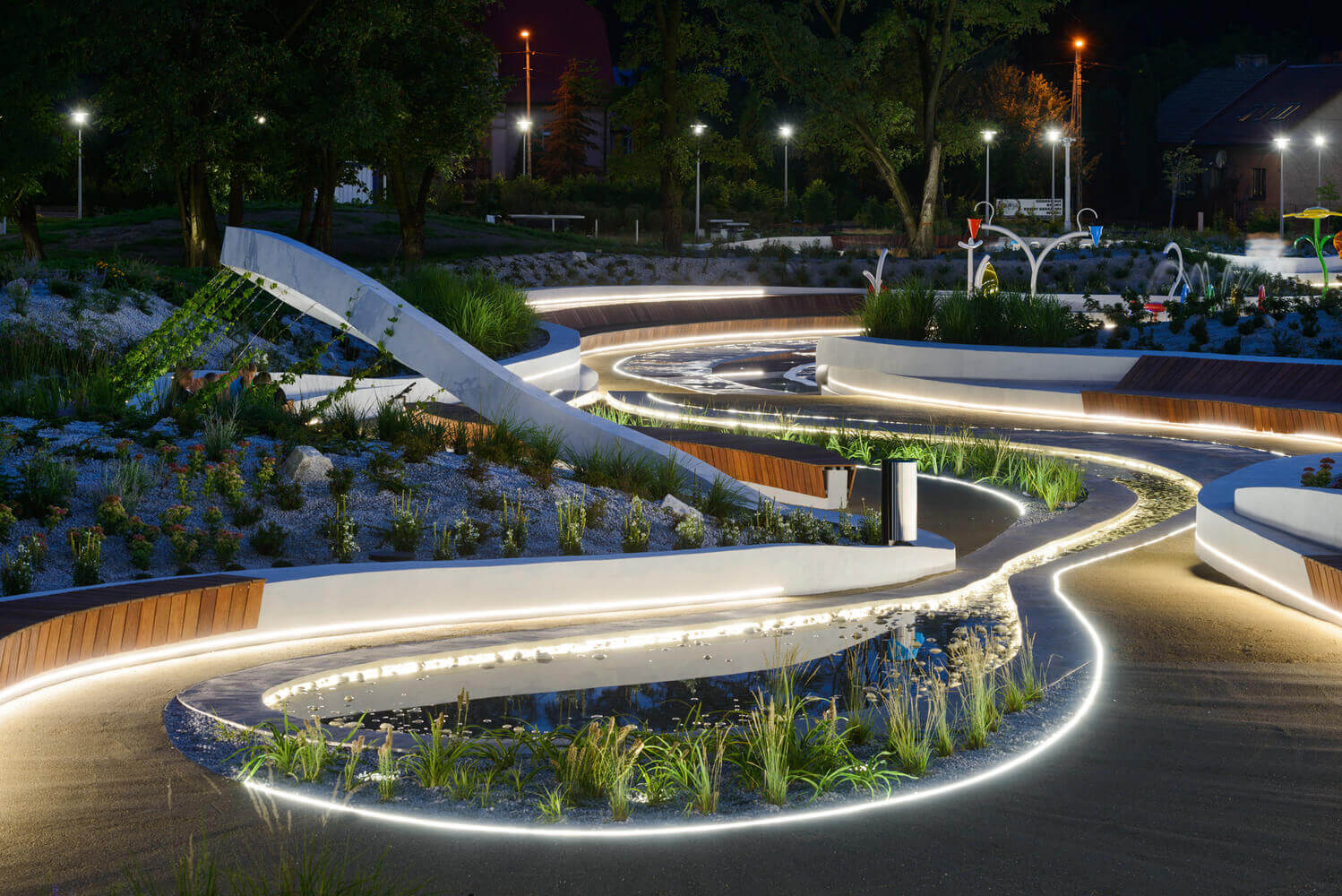
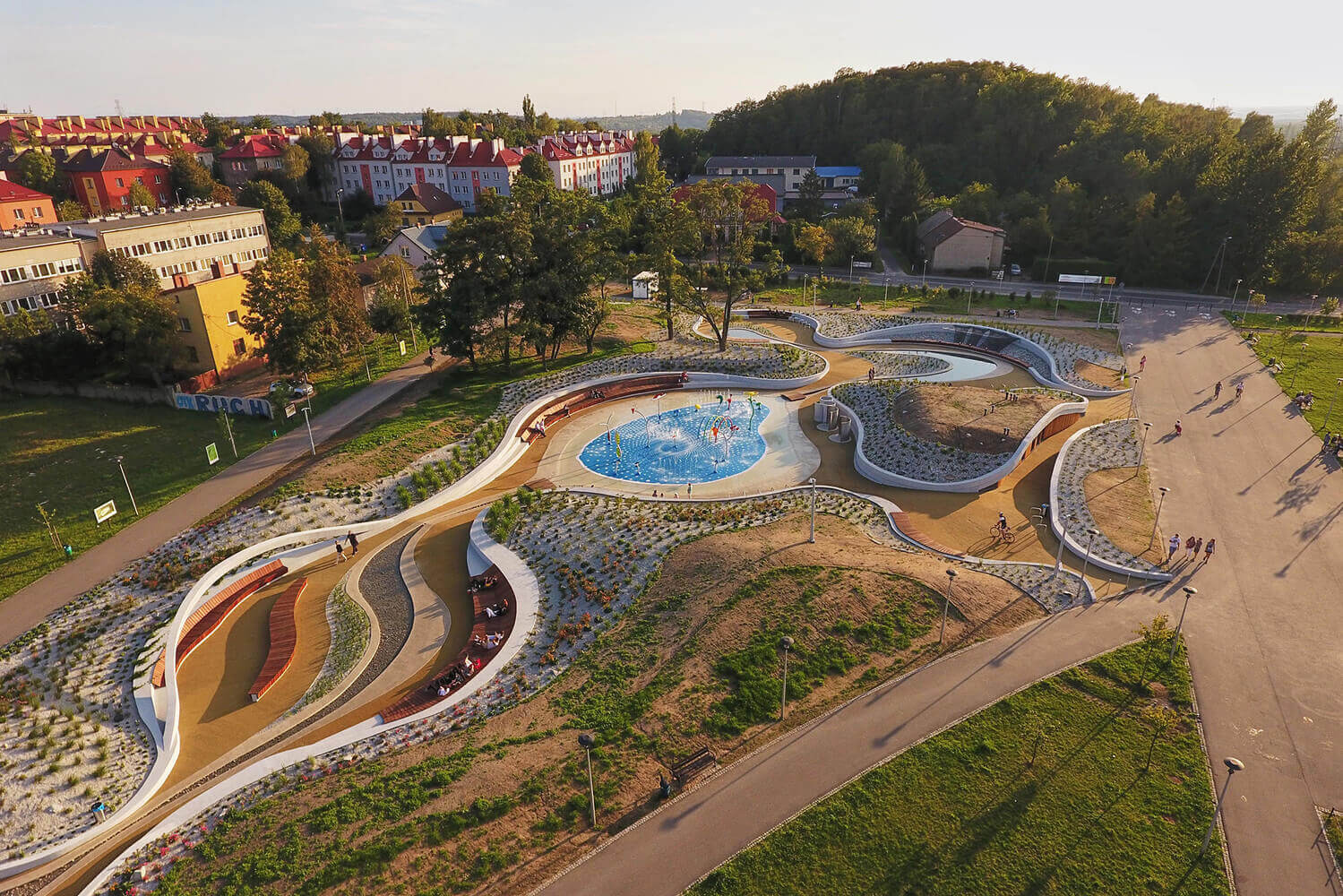
Now, these trees make a balmy, cold shadow in the sizzling hot days. Rounded plazas, due to its form, make a comfortable and cozy exterior, coax walkers to integrate, by its harmonious and consistent plan.
Reference: "Jaworznickie Planty Water Playground / RS + Robert Skitek" 21 Dec 2018. ArchDaily. <https://www.archdaily.com/908050/jaworznickie-planty-water-playground-rs-plus-robert-skitek> ISSN 0719-8884