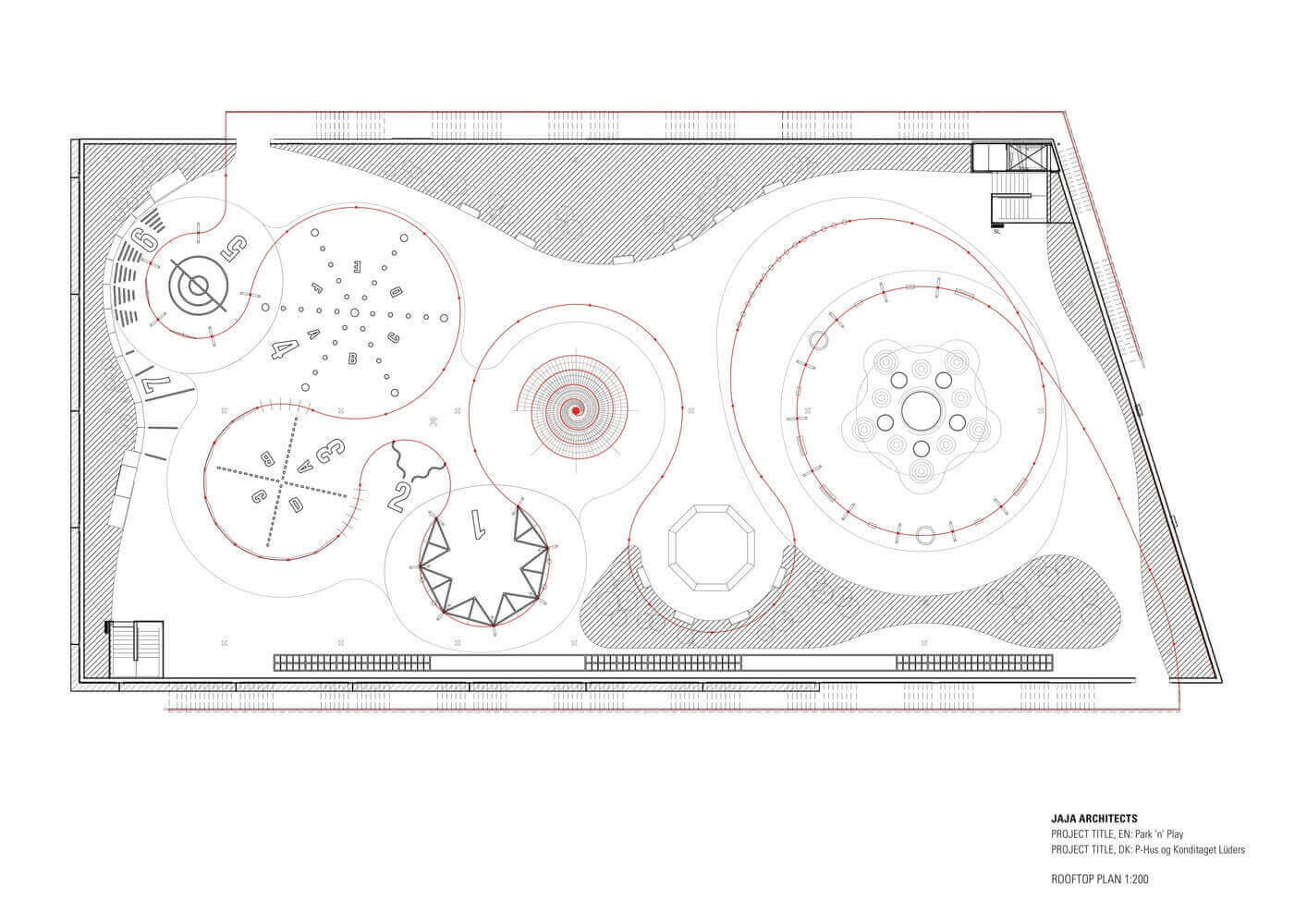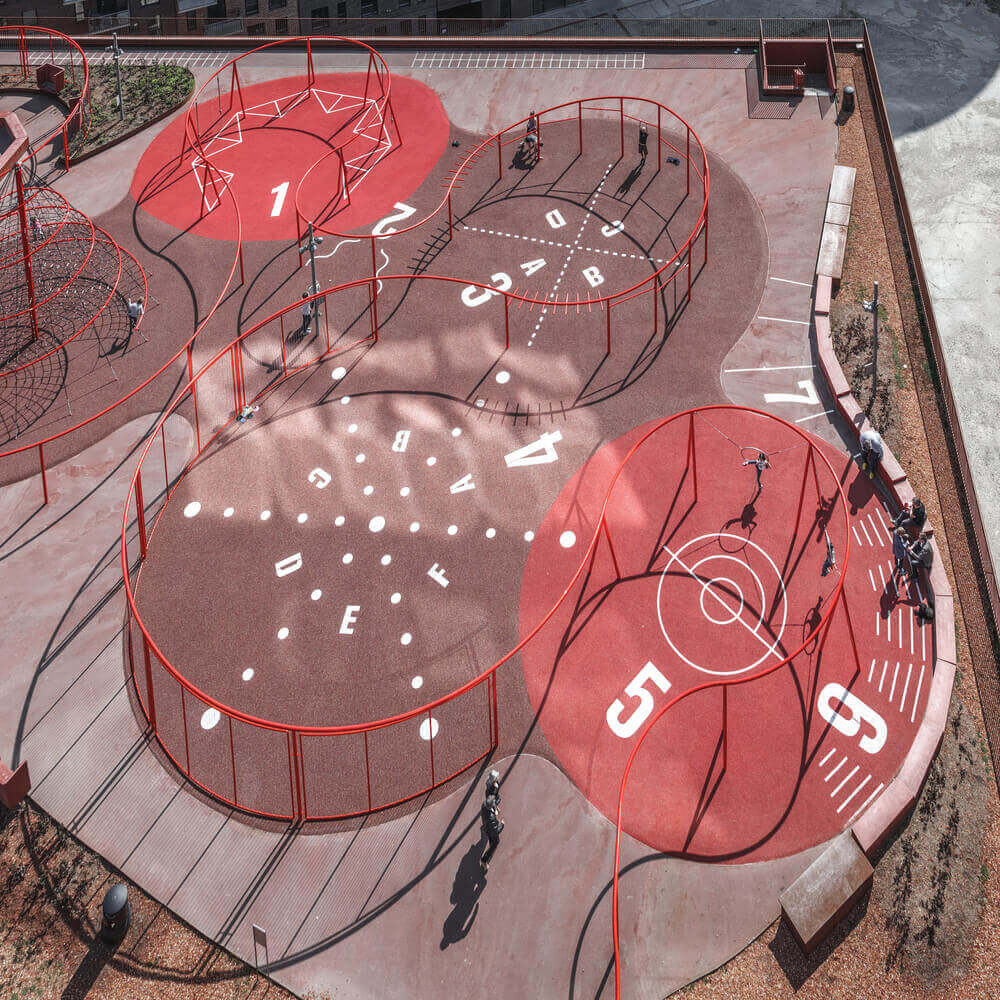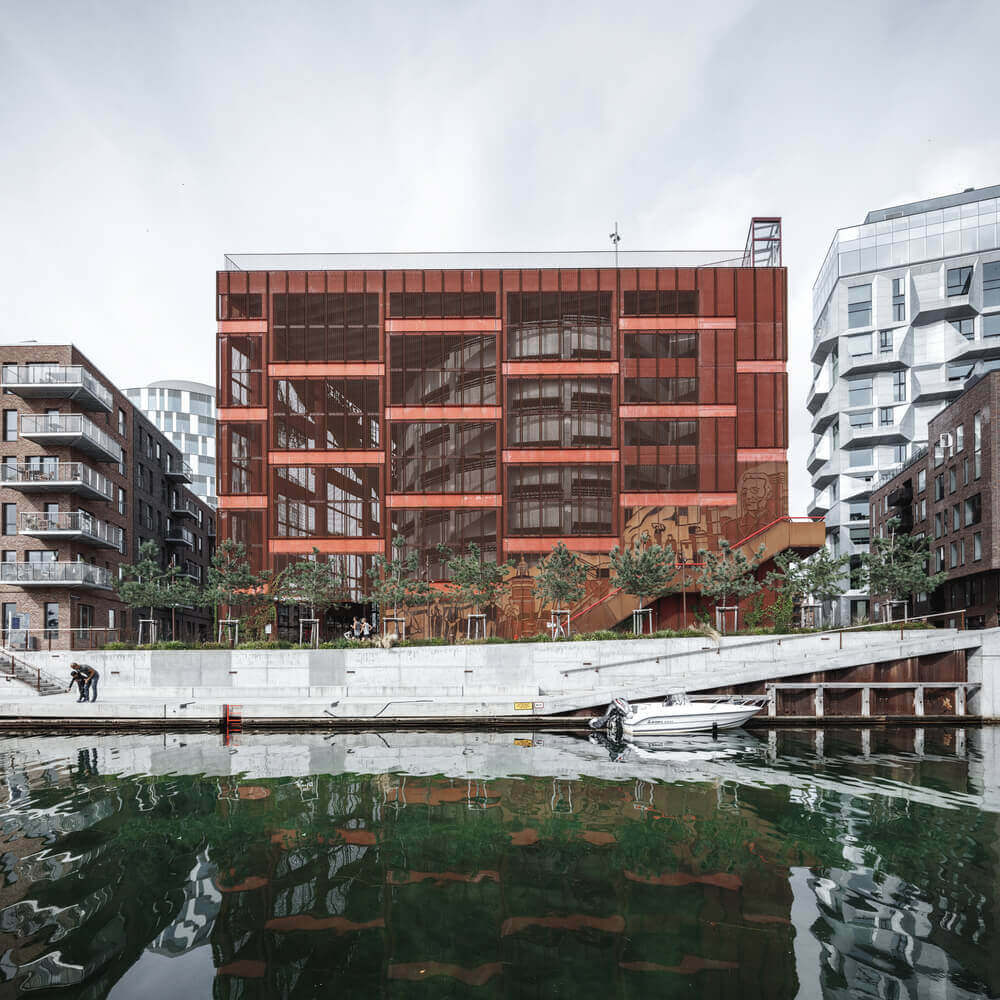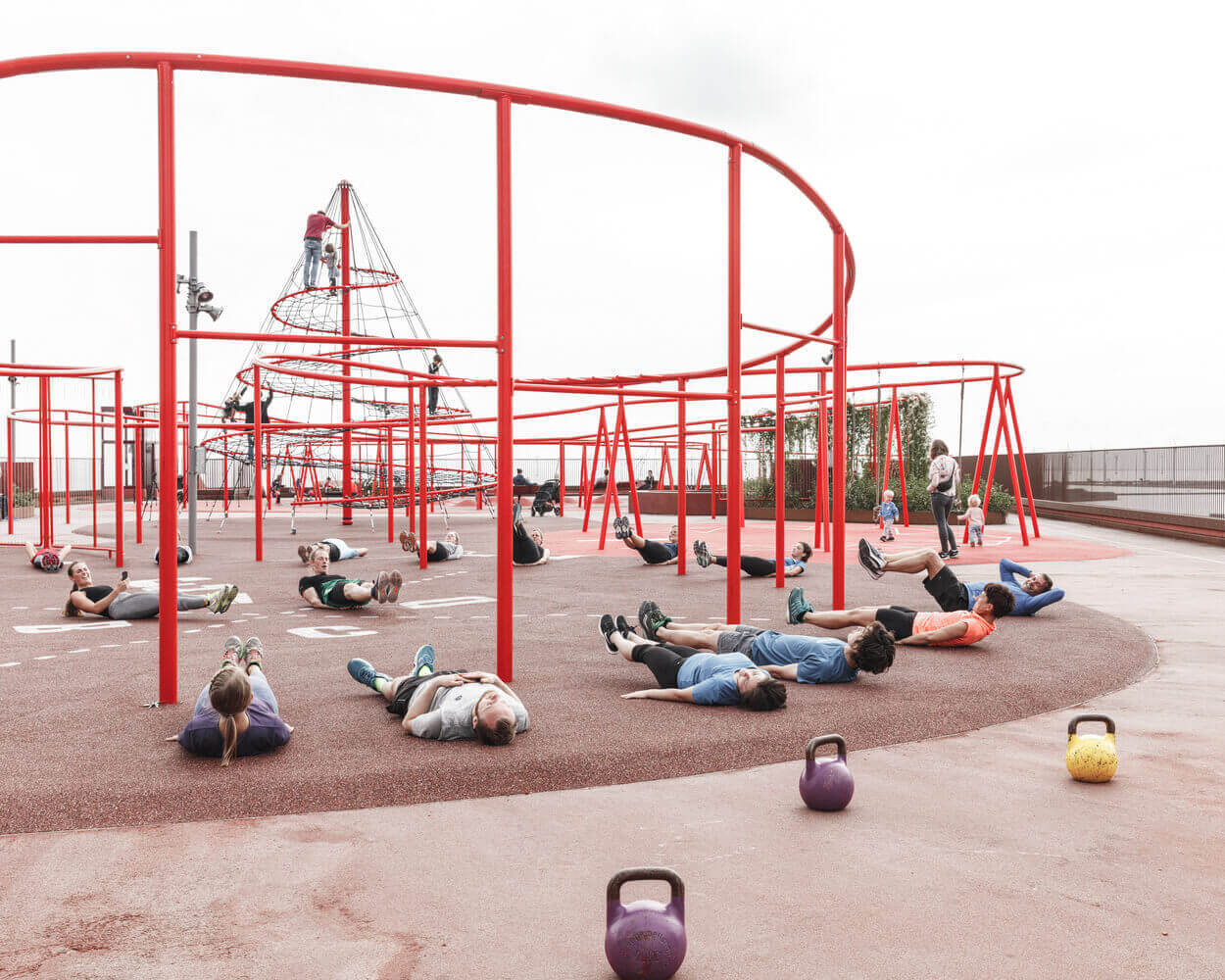Parking houses should be an integral part of the city. But how can we challenge the monofunctional use of the conventional parking house? How do we create a functional parking structure, which is also an attractive public space? And how do we create a large parking house that respects the scale, history, and future urban culture of the new development area Nordhavn in Copenhagen?
-
Architects: JAJA Architects
-
Location: Nordhavnen, 2150 Copenhagen, Denmark
-
Area:2400.0 m2
-
Project Year: 2016


The starting point for the competition project was a conventional parking house structure. The task was to create an attractive green façade and a concept that would encourage people to use the rooftop.


Instead of concealing the parking structure, we proposed a concept that enhances the beauty of the structural grid while breaking up the scale of the massive façade. A system of plant boxes is placed in a rhythm relating to the grid, which introduces a new scale while also distributing the greenery across the entire façade. The grid of plant boxes on the facade is then penetrated by two broad public stairs, which have a continuous railing that becomes a fantastic playground on the rooftop. From being a mere railing, it transforms into becoming swings, ball cages, jungle gyms, and more. From street level, the fence takes the visitors by the hand; invite them on a trip to the rooftop landscape and amazing view of the Copenhagen Harbour.
Reference: "Park ‘n’ Play / JAJA Architects" 07 Dec 2017. ArchDaily. <https://www.archdaily.com/884956/park-n-play-jaja-architects> ISSN 0719-8884